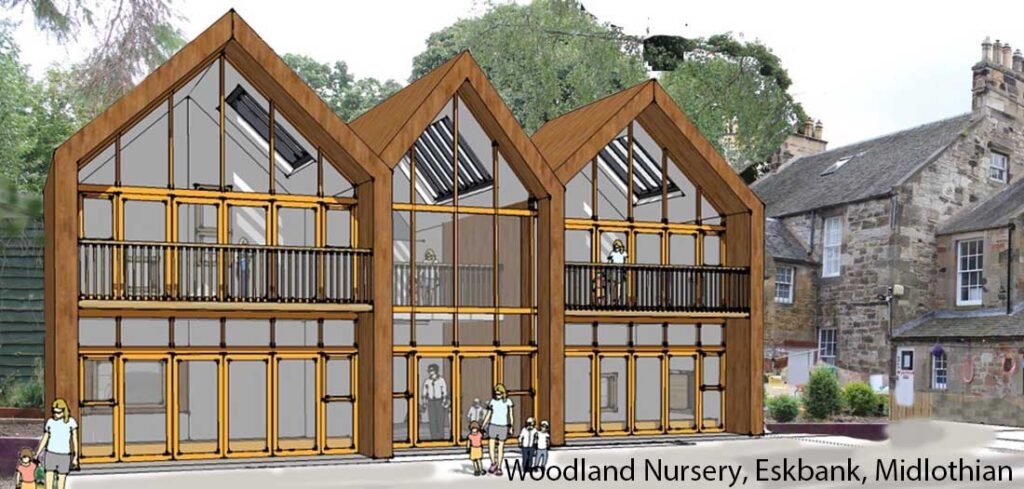client Genesis (J&T) Ltd (Trading as Happy Days Nurseries)
engineers CRA Ltd.
area 130 sq. m.
Happy Days moved in to Hardengreen House, Eskbank, Midlothian – a large Georgian house originally built in 1796 – a couple of years ago but have outgrown the premises. The house has extensive grounds, with fields in front and woodland behind. The client asked Halvorsen Architects to design a new building at the edge of the wooded area directly behind the house.
The proposed building has two-storeys and a floor space of 130 sq. m. It features three gable ends facing south-west, and will have room for approximately 40 children aged 0-5 years and 16 staff.
Three sides of the new building are of solid wood. The relatively plain timber facades are deliberately simple, as the adjacent trees and their shadows will bring the elevations to life. The feature windows enable the children to rediscover and sit amongst the trees. These include several large bays with window seats. The south-west elevation is fully glazed with french doors opening outside from every room – onto large balconies at first floor level. This elevation also has the best view of the garden.
The design is a response to the ethos of the client. Happy Days believes that children should spend as much time as they can out of doors, where activities include Forest Families and bush craft.
The construction will be of “solid wood” – a relatively new cross-laminated timber panel system that is fabricated off-site to high standards and assembled on site in a matter of days. It gives excellent air-tightness, acts structurally and therefore makes unusual opening patterns easier to achieve. The whole building, including the roof, will be clad in timber, giving it a uniform appearance.













