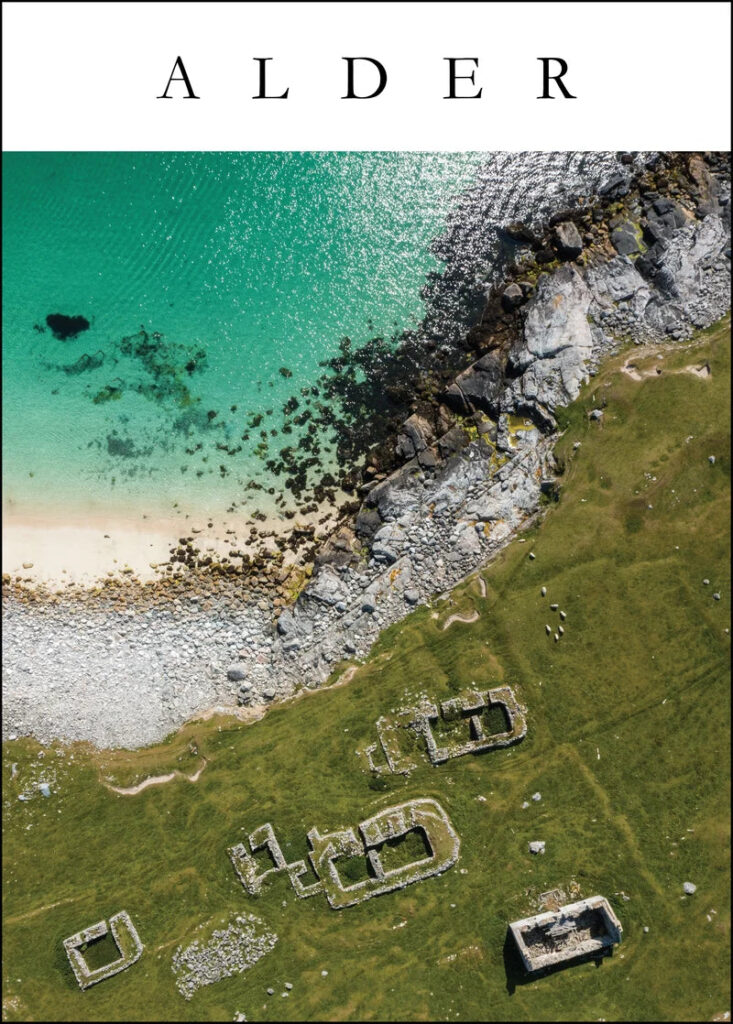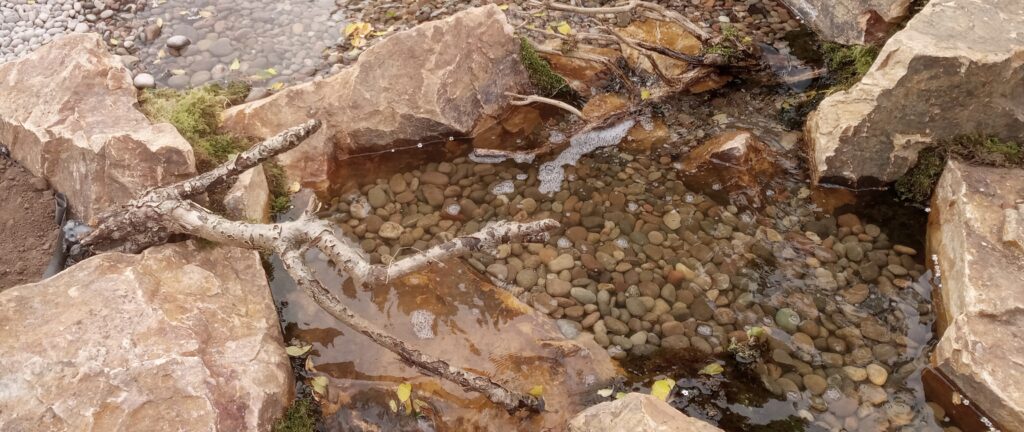Alder: Place-Work-Folk
Serendipity made me purchase Alder. I was in the RIAS bookshop in Rutland Square to buy a much more prosaic Minor Works building contract when I spotted Alder and on impulse added it to my purchase. I had no idea what it was – there was little to go on except for some beautiful photographs […]























